This. Every home I see now is chinese cabinets and quartz that is 300 bucks per slab.When was the last time you went shopping for a home? Seems every place I saw had been flipped at some point, a lot of the work was AWFUL and nobody GAF because “buy now or forever be priced out”. This was 6 years ago.
Open main menu button
REMINDER: THE ARENA PLATFORM, INC. has no obligation to monitor the Forums. However, THE ARENA PLATFORM, INC. reserves the right to review any materials submitted to or posted on the Forums, and remove, delete, redact or otherwise modify such materials, in its sole discretion and for any reason whatsoever, at any time and from time to time, without notice or further obligation to you. THE ARENA PLATFORM, INC. has no obligation to display or post any materials provided by you. THE ARENA PLATFORM, INC. reserves the right to disclose, at any time and from time to time, any information or materials that we deem necessary or appropriate to satisfy any applicable law, regulation, contract obligation, legal or dispute process or government request. Click on the following hyperlinks to further read the applicable Privacy Policy and Terms of Use.
Home improvement - where to start?
- Thread starter Random Guy
- Start date
Someone asked for some before and after pics. This is our kitchen remodel. Cost $12,000 total, but I did all the work myself, (except plumbing), so labor is not included. I'm kind of semi-pro. I've worked for a boat builder, a custom furniture maker, a small contractor. I also oversaw the remodeling of two historic homes in the Pico Union area of Los Angeles for Mother Teresa of Calcutta's congregation. Oh, and I taught masonry and drafting in Africa for 3 years. So, kind of a jack of all trades, master of none.
We used Ikea cabinets. I like them. If you make little tweaks they still look kind of custom. I used non-Ikea hardware and added bits of wood here and there. Veneered some redwood on the drawer faces, etc, etc. My next kitchen will be black with cast concrete counters. Always with wood bits here and there. Black is the new white, no racial pun intended.
I wanted to reclaim the fir wood floors, But whatever they used to glue the linoleum would gum up the drum sander discs in 15 seconds, so I had to abandon that idea. I did keep the lathe and plaster walls for the most part.
Before (or rather, during)-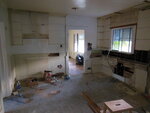
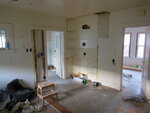
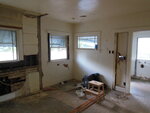
We used Ikea cabinets. I like them. If you make little tweaks they still look kind of custom. I used non-Ikea hardware and added bits of wood here and there. Veneered some redwood on the drawer faces, etc, etc. My next kitchen will be black with cast concrete counters. Always with wood bits here and there. Black is the new white, no racial pun intended.
I wanted to reclaim the fir wood floors, But whatever they used to glue the linoleum would gum up the drum sander discs in 15 seconds, so I had to abandon that idea. I did keep the lathe and plaster walls for the most part.
Before (or rather, during)-



Last edited:
After- originally we had all paper and matchstick blinds which cost next to nothing, offered total privacy at night and let in light during the day, but after 8 years in the sun they disintegrated. I could not find anyone who makes them anymore. We had $3 paper blinds for a year or so and finally found the accordion blinds at Ikea.
Covered a cheap refrigerator with redwood veneer. Still bugs me that I book matched a little sapwood strip in the middle. would have been so easy to flip .
.
-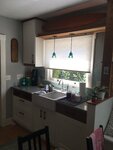
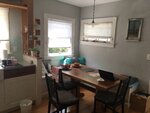
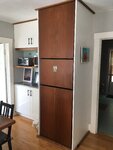
Covered a cheap refrigerator with redwood veneer. Still bugs me that I book matched a little sapwood strip in the middle. would have been so easy to flip
 .
.-



Last edited:
Above the kitchen sink is a kind of surfboard. I found a big chunk of redwood in the garage that looked to be original to the house (1926). I decided to make a mini replica of a hollow Tom Blake paddle board (which he produced about that time in Redondo Beach where the house is located). After I cut the outline, though, I wasn't satisfied with the blocky shape and ended up shaping it as though it was a modern surfboard. At night it's bottom lit and looks pretty cool. It's my favorite detail of the kitchen.
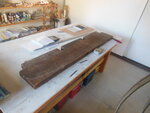
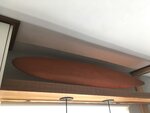


Last edited:
Nice job!Above the kitchen sink is a kind of surfboard. I found a big chunk of redwood in the garage that looked to be original to the house (1926). I decided to make a mini replica of a hollow Tom Blake paddle board (which he produced about that time in Redondo Beach where the house is located). After I cut the outline, though, I wasn't satisfied with the blocky shape and ended up shaping it as though it was a modern surfboard. At night it's bottom lit and looks pretty cool. It's my favorite detail of the kitchen.
View attachment 129259View attachment 129260
Now that you’re retired with all this time on your hands...what’s next?
I was planning a little room painting and was kind of surprised at the latest prices. As luck would have it, a few hundred yards from the HD in HB, at the hazardous disposal site, I discovered dozens of paint cans, mostly full, decent colors, and for ......FREE. (Limit 5 items per residence per week.) I have been busy painting. (Might be a nice goodwill gift down Mexico way also.) Probably many other cities have the free paint stash also.
I just can’t have nice things anymore! Just had a Brand new kitchen sink faucet installed by professional plumbers 6 months ago. Faucet just blew a gasket pipe thingy in the middle of the night and I awoke to a puddle of water in the bottom of the cabinet and water dripping down onto and UNDER the newly installed bamboo floors. Probably gonna have to replace a few planks. Also, the brand new oven will not turn off unless you flip the switch on the electrical panel. Waiting on the 3rd thing to break….happens in 3’s around here.
Keep the horror stories coming.
i need more reasons why to repair not replace parts of my current setup.
i need more reasons why to repair not replace parts of my current setup.
virtue signaling psychopathAbove the kitchen sink is a kind of surfboard. I found a big chunk of redwood in the garage that looked to be original to the house (1926). I decided to make a mini replica of a hollow Tom Blake paddle board (which he produced about that time in Redondo Beach where the house is located). After I cut the outline, though, I wasn't satisfied with the blocky shape and ended up shaping it as though it was a modern surfboard. At night it's bottom lit and looks pretty cool. It's my favorite detail of the kitchen.
View attachment 129259View attachment 129260
My dad would remodel and always loose his sh!t.
I would be like, "What if we don't remodel and be happy?"
I would be like, "What if we don't remodel and be happy?"
Seek and find my front stair replacement tale of woe.Keep the horror stories coming.
i need more reasons why to repair not replace parts of my current setup.
This. Every home I see now is chinese cabinets and quartz that is 300 bucks per slab.
You should see the buffoonery of what rental remodels look like....
Absolutely horrendous.You should see the buffoonery of what rental remodels look like....
Literally LOLing as I do the walkthrough.
Id imagine they are pretty bad cause no one wants to put money into something they are renting outYou should see the buffoonery of what rental remodels look like....
Id imagine they are pretty bad cause no one wants to put money into something they are renting out
Yet they want to charge top dollar and wonder why people don't lick their boots for the service.
For me, a very important step in home improvement was the stage with lighting. I recommend choosing warm or neutral light for the house and cool light for the working areas. The work area should have separate directional light sources. Crystal and mirrors make the light brighter. A dark interior absorbs light, so dark rooms should be lit brightly. I always keep extra bright light bulbs at home if they burn out. I also have a lot of backlighting and light fixtures. It was a family member's wish. The lights can be directed where you need more light - for example, at the workplace. Every area has directional lighting: the kitchen has a light over the countertop, the bedroom has sconces, pendant lights over the dining table and sofa, and a floor lamp by the desk. They are turned on as needed.
Last edited:
Start with a sledge hammer.So we want to redo our kitchen
and maybe make more of an open floor plan
and maybe extend out a few feet, and maybe sliding glass doors to the back yard
but it might be extending over the sewer line
possibly the gas line too
and I don’t know how close the the property line I’m allowed to build
so I have no idea where to start to get a ballpark number of what this would cost
or if a push out of 2 feet is 60k less than 6 feet
or if this is going to raise my taxes by 5k per year or 20k per year
ive heard an architect would be the first step in the job, and a general contractor would coordinate everything
but whats the best way to start, with little to no investment, to get a general idea of what is worth doing
thanks any thoughts
